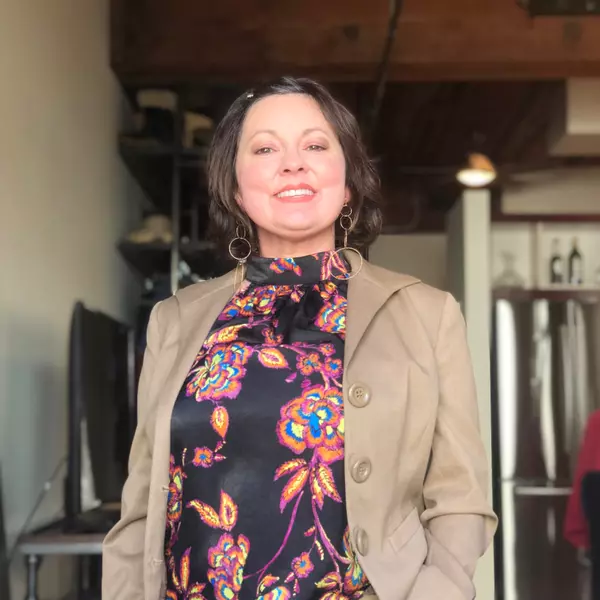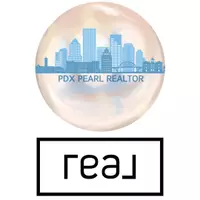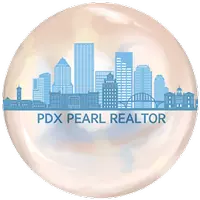
4 Beds
2.1 Baths
2,297 SqFt
4 Beds
2.1 Baths
2,297 SqFt
Open House
Sat Nov 01, 1:00pm - 3:00pm
Key Details
Property Type Single Family Home
Sub Type Single Family Residence
Listing Status Active
Purchase Type For Sale
Square Footage 2,297 sqft
Price per Sqft $261
MLS Listing ID 247985233
Style Stories2, Traditional
Bedrooms 4
Full Baths 2
Year Built 1998
Annual Tax Amount $5,062
Tax Year 2024
Lot Size 8,712 Sqft
Property Sub-Type Single Family Residence
Property Description
Location
State OR
County Multnomah
Area _144
Rooms
Basement Crawl Space
Interior
Interior Features Ceiling Fan, Garage Door Opener, High Ceilings, High Speed Internet, Jetted Tub, Laminate Flooring, Laundry, Plumbed For Central Vacuum, Sound System, Wallto Wall Carpet, Washer Dryer
Heating Forced Air
Cooling Central Air
Fireplaces Number 1
Fireplaces Type Gas
Appliance Builtin Oven, Cooktop, Dishwasher, Disposal, Granite, Microwave, Pantry, Plumbed For Ice Maker
Exterior
Exterior Feature Deck, Dog Run, Fenced, Porch, Sprinkler
Parking Features Attached, Oversized
Garage Spaces 3.0
Roof Type Composition
Accessibility GarageonMain, MainFloorBedroomBath, UtilityRoomOnMain
Garage Yes
Building
Lot Description Cul_de_sac, Level
Story 2
Sewer Public Sewer
Water Public Water
Level or Stories 2
Schools
Elementary Schools Hogan Cedars
Middle Schools West Orient
High Schools Sam Barlow
Others
Senior Community No
Acceptable Financing Cash, Conventional, VALoan
Listing Terms Cash, Conventional, VALoan


"My job is to find and attract mastery-based agents to the office, protect the culture, and make sure everyone is happy! "
2175 NW Raleigh St Ste 110, Portland, Oregon, 97210, USA







