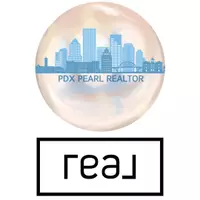3 Beds
2.1 Baths
2,662 SqFt
3 Beds
2.1 Baths
2,662 SqFt
Key Details
Property Type Single Family Home
Sub Type Single Family Residence
Listing Status Active
Purchase Type For Sale
Square Footage 2,662 sqft
Price per Sqft $281
Subdivision Lillian Meadows
MLS Listing ID 442141288
Style Stories1, Traditional
Bedrooms 3
Full Baths 2
Year Built 1991
Annual Tax Amount $9,281
Tax Year 2024
Lot Size 8,712 Sqft
Property Sub-Type Single Family Residence
Property Description
Location
State OR
County Clackamas
Area _146
Interior
Interior Features Garage Door Opener, Luxury Vinyl Plank, Sound System, Sprinkler, Tile Floor
Heating Forced Air90
Cooling Central Air
Fireplaces Number 1
Fireplaces Type Gas
Appliance Builtin Oven, Cooktop, Dishwasher, Disposal, Pantry, Plumbed For Ice Maker, Solid Surface Countertop, Stainless Steel Appliance
Exterior
Exterior Feature Covered Patio, Fenced, Raised Beds, Tool Shed, Workshop, Yard
Parking Features Attached
Garage Spaces 3.0
Roof Type Tile
Accessibility AccessibleEntrance, AccessibleHallway, GarageonMain, GroundLevel, MainFloorBedroomBath, OneLevel, UtilityRoomOnMain, WalkinShower
Garage Yes
Building
Lot Description Corner Lot, Irrigated Irrigation Equipment, Level
Story 1
Sewer Public Sewer
Water Public Water
Level or Stories 1
Schools
Elementary Schools Eccles
Middle Schools Baker Prairie
High Schools Canby
Others
Senior Community No
Acceptable Financing Cash, Conventional, Other, VALoan
Listing Terms Cash, Conventional, Other, VALoan
Virtual Tour https://my.matterport.com/show/?m=vA9pAgj89C8&play=1&nt=1&help=2&brand=0&mls=1&

"My job is to find and attract mastery-based agents to the office, protect the culture, and make sure everyone is happy! "
2175 NW Raleigh St Ste 110, Portland, Oregon, 97210, USA







