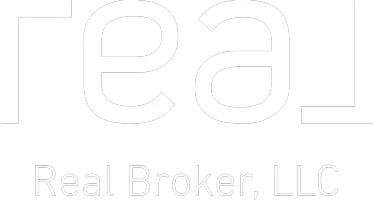3 Beds
2 Baths
2,044 SqFt
3 Beds
2 Baths
2,044 SqFt
Key Details
Property Type Single Family Home
Sub Type Single Family Residence
Listing Status Active
Purchase Type For Sale
Square Footage 2,044 sqft
Price per Sqft $139
MLS Listing ID 510084877
Style Stories2, Daylight Ranch
Bedrooms 3
Full Baths 2
Year Built 1979
Annual Tax Amount $2,854
Tax Year 2024
Lot Size 5,662 Sqft
Property Sub-Type Single Family Residence
Property Description
Location
State OR
County Union
Area _440
Rooms
Basement Daylight, Exterior Entry, Partial Basement
Interior
Interior Features Laundry, Vinyl Floor, Washer Dryer
Heating Ceiling, Pellet Stove, Wood Stove
Cooling None
Fireplaces Number 1
Fireplaces Type Pellet Stove, Wood Burning
Appliance Dishwasher, Free Standing Range, Free Standing Refrigerator
Exterior
Exterior Feature Deck, Porch, Yard
Parking Features Attached, Oversized
Garage Spaces 1.0
View Mountain, Valley
Roof Type Composition
Garage Yes
Building
Lot Description Corner Lot, Gentle Sloping, Trees
Story 2
Sewer Public Sewer
Water Public Water
Level or Stories 2
Schools
Elementary Schools Stella Mayfield
Middle Schools Stella Mayfield
High Schools Elgin
Others
Senior Community No
Acceptable Financing Cash, Conventional, FHA, VALoan
Listing Terms Cash, Conventional, FHA, VALoan

"My job is to find and attract mastery-based agents to the office, protect the culture, and make sure everyone is happy! "
2175 NW Raleigh St Ste 110, Portland, Oregon, 97210, USA







