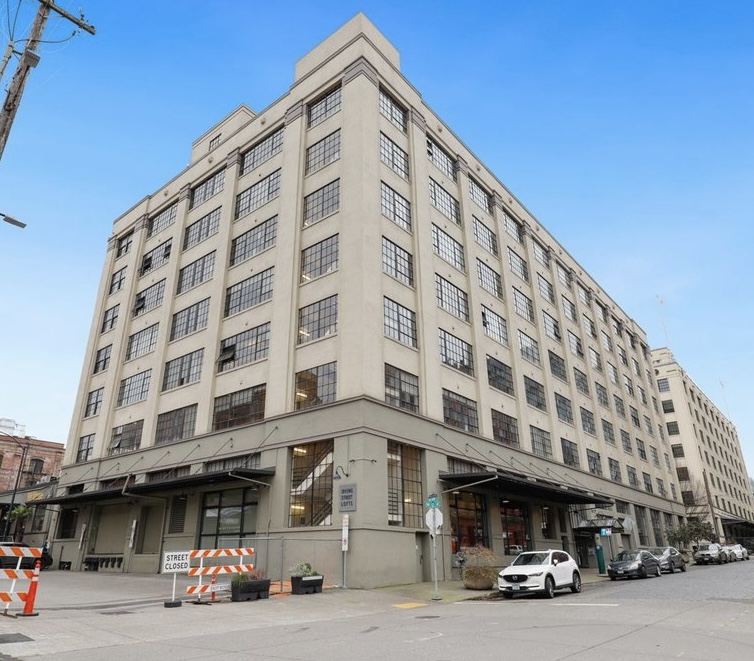
Irving Street Lofts, located at 1314 NW Irving Street, is an eight-story residential complex with 86 lofts. Originally built in 1924 as an industrial warehouse, the building underwent three distinct phases in its history.
Initially serving as a warehouse until 1988, the property was converted into apartments known as Irving Street Lofts. This residential phase lasted until 1995 when the building transitioned into condominiums. Designed by Sutton & Whitney for the Blumauer-Frank Drug Company, the building held significance as a historic example of reinforced concrete construction.
The structure played a pivotal role in Portland's industrial landscape, hosting the operations of McKesson & Robbins until 1981. Following a period of vacancy, it was repurposed into Irving Street Loft apartments in the late 1980s. Notably, a walkway/bridge connecting Irving Street Lofts to the Meyer and Frank warehouse was removed during this transformation.
The conversion to apartments occurred in 1988-89, overseen by SERA Architects. Securing "historical" status brought a substantial property tax break for 15 years, contributing to the development of the Pearl District. This transformation marked a shift from an industrial to a residential and commercial hub.
In 1995, GranCorp Holdings, LLC acquired the building, initiating the condominium phase with minimal changes. Renters were given the opportunity to purchase, and a significant portion of units were sold within a year. The preservation of the building's historical designation continued to add appeal for new owners.
Irving Street Lofts embody a rich history, reflecting Portland's industrial roots while adapting to the evolving urban landscape. The building has played a crucial role in shaping the character of the Pearl District.




